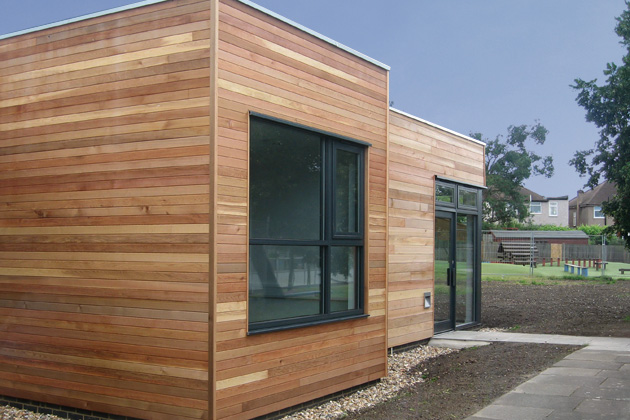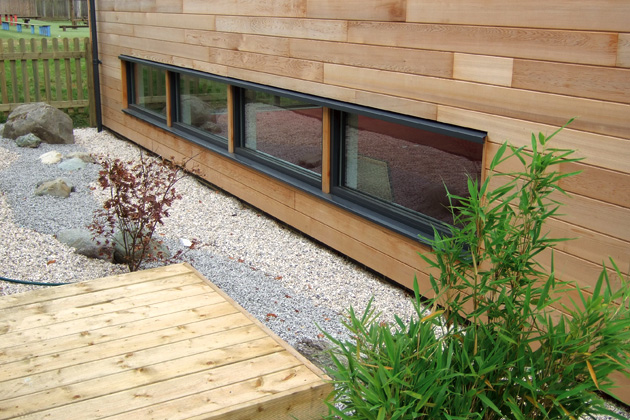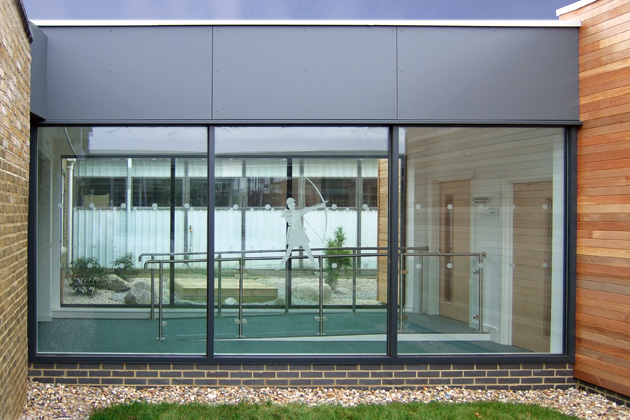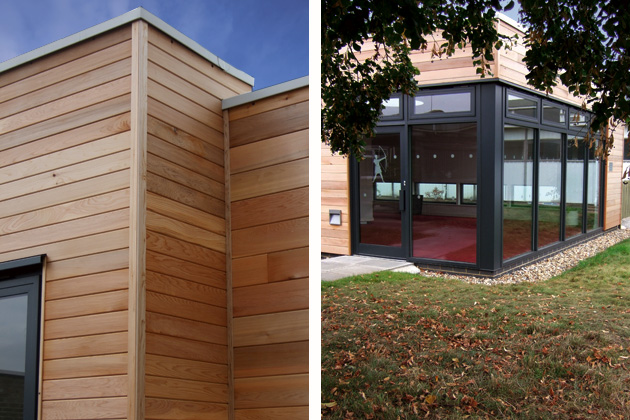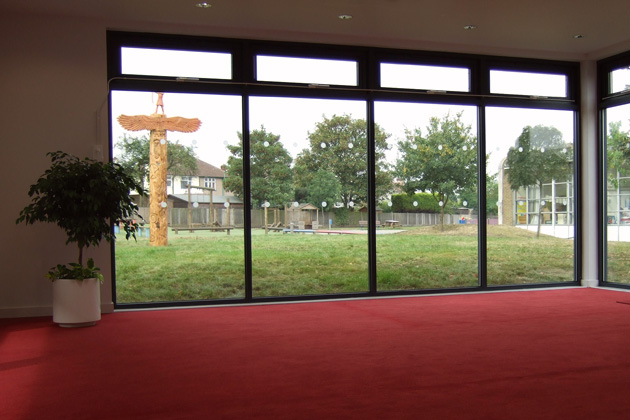The extension to Wentworth primary school is now completed. Our brief was to create an extension to form a new conference room and an office suite. The complex is designed to be let out for community use outside school hours.
The building form was generated by satisfying a number of key design objectives. We set out to minimise the impact on adjoining buildings and improve the appearance of one part of the school and form a focus to the grassed courtyard. We used large windows to give the best views from the extension.
We differentiated between the functions within the building by creating a ‘box within a box’. The difference in levels between the two rooms reinforced the office as a box in the overall elevation. The two different rooms are connected to the existing building by a ramped access corridor which gives access into the main circulation of the school.
