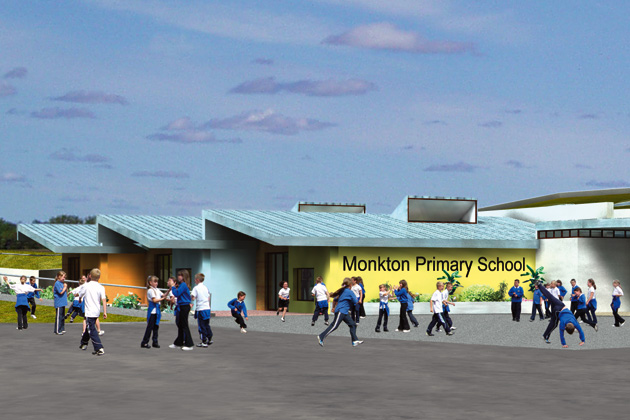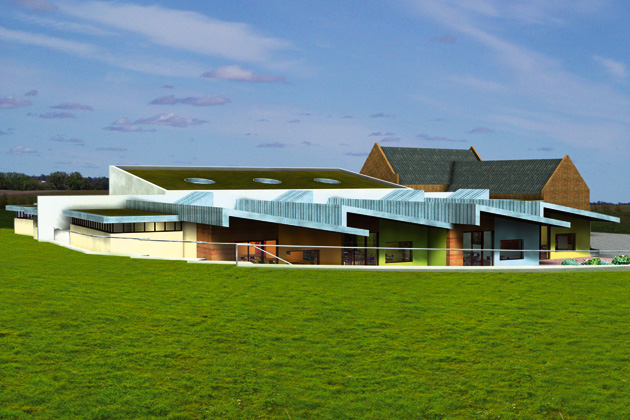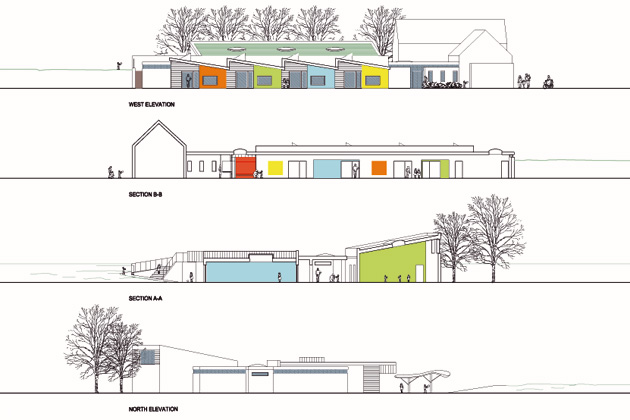Monkton Primary occupies an original Victorian school building which was in need of modernisation. Tuke Manton participated in a design competition, which was initiated by Kent County Council and put out to various architectural practices.
The plans called for quadrupling the size of the school by extending the existing Victorian structure. This presented a particular challenge on what is a restricted and sloping site. The extension would provide an additional four classrooms, a new hall, and associated ancillary spaces.
Our design concept called for a single storey building to be cut into the existing terrain, offering a sheltered and secure environment and giving classrooms direct access to outside areas, including the grounds and gardens.
A central circulation space would allow children to gather freely for impromptu discussion or to display classroom projects. It could also be used as an extension of the classroom environment.
A green roof was detailed into the design to blend into the background of trees on the adjacent site and to minimise the impact on the surrounding countryside.
A key element of the proposed design concept was the careful programming of construction work to allow the school to continue operating within the existing building.



