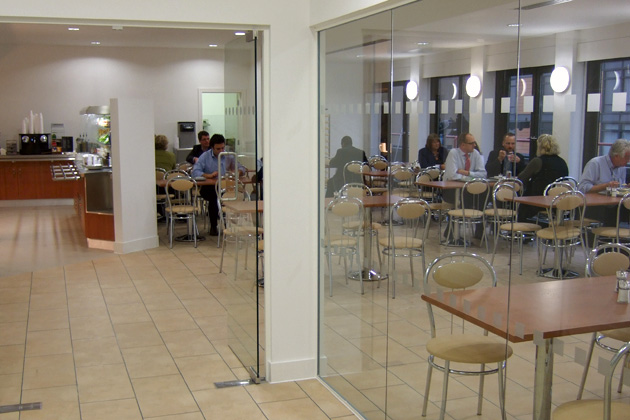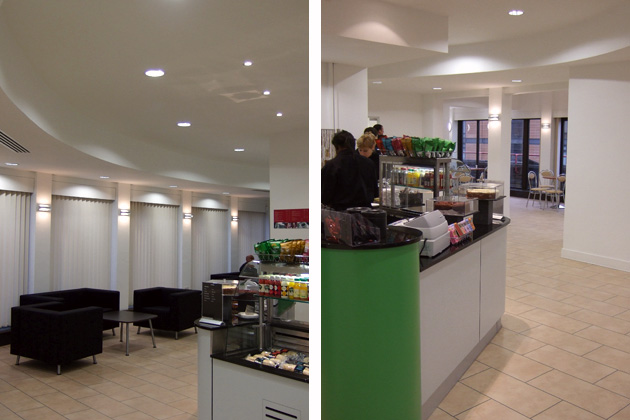The proposal was to revise the catering provision and layout for the 5th floor to enhance the catering experience for the staff and members of the Society and in turn create a venue and dining experience capable of attracting external users. The fifth floor will be the meeting point and venue of choice for pharmacists and associated professionals.
The new dining space will be flexible and provide either a dining room for a large party of 20 people to enjoy the hospitality of the Society or form part of the existing space for a drinks reception
A bistro/deli self-service restaurant will be at the southern end of the fifth floor with an open plan production kitchen offering a degree of ‘theatre’ and the food will be available at a number of service counters. A coffee bar/lounge in the northwest corner will be associated with the new extension in an ‘executive lounge’ style. The more formal dining area will complete the total experience with the added flexibility of use as a meeting room with hidden presentation equipment.


